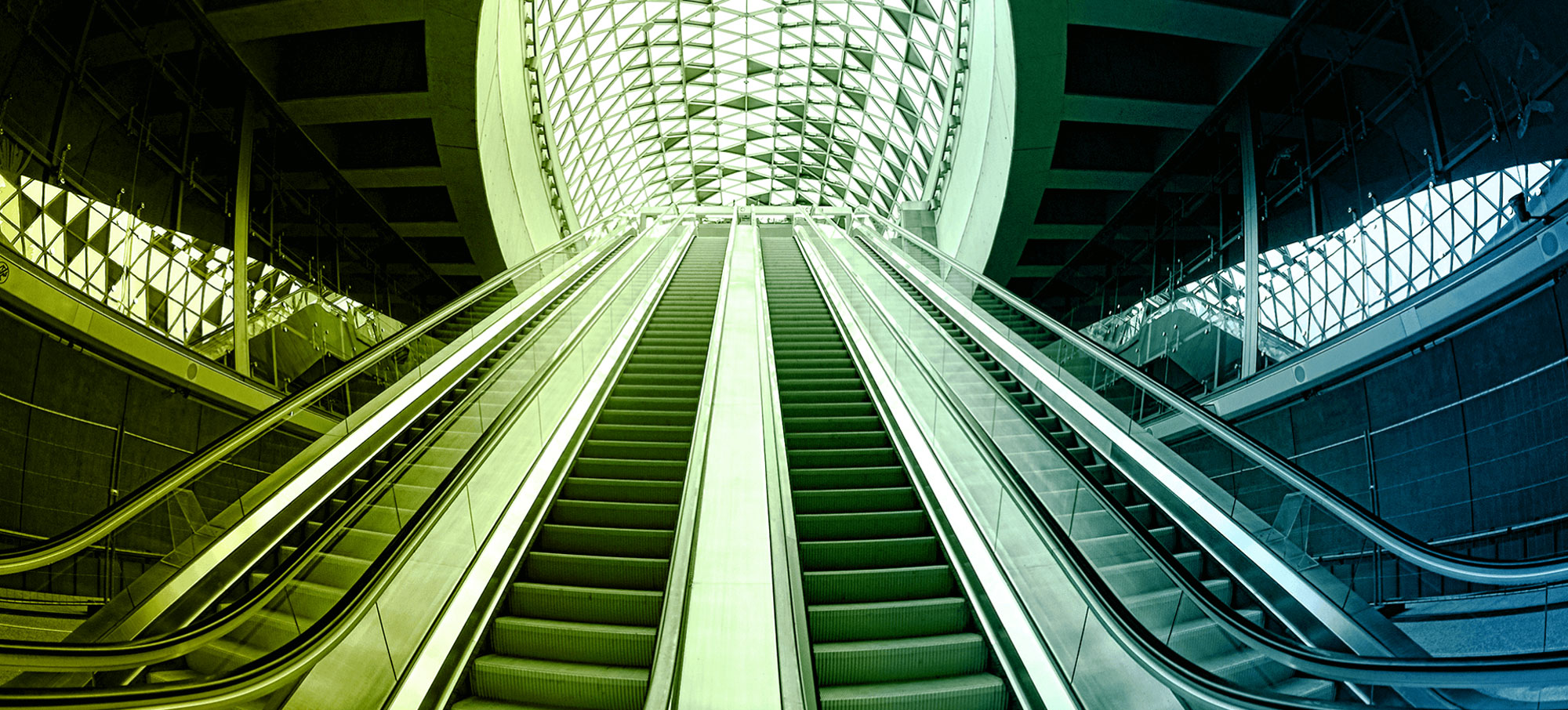Our Client specialises in the design and construction of complex environmental facilities providing a complete turnkey package to the high technology industries, particularly Pharmaceuticals, Fine Chemicals, Bio Technology, Food, Electronics and Nuclear industries.
This is a fantastic opportunity for an Architectural Designer to join a highly reputable name in the cleanroom and food & beverage market.
Responsibilities will include progressing the definition of architectural work packages from client concepts through to fully detailed construction detailed design packages. Close coordination with the mechanical and electrical design teams will be required.
The role will produce substantiating calculations, material selections, cost plans and BOMs to support the design.
Leading and supporting bid proposals and feasibility studies to enable a design and build project to be quantified, costed and proposed to serve the clients brief.
The role will initially involve working from home during the pandemic then office based in Manchester.
Travel to client sites will be required nationally once a week.
Aims and Objectives
• For this you need to be fully proficient in AutoCAD and REVIT.
• To provide supporting calculations and material selections in order to procure the architectural package.
• To support the construction teams with the necessary drawings and technical information in order for them to progress site construction activities on time and to the required quality. Information gaps will be notified to the project manager and design engineer.
• To support the company with bid proposals and feasibility studies to enable a D&B project to be quantified, costed and proposed to the client.
Responsibilities
• Design of architectural packages for clean room new builds and refurbishments and fit out, including wall and ceiling panelling systems
• Setting out of labs and pharmaceutical / healthcare production areas
• GMP area design including work flows schedules and space allocation
• Ensuring building regulations and fire safety requirements are incorporated
• Working to the RIBA Stages of design to define design deliverables
• To manage and produce architectural drawings and modelling in order to achieve programme milestones and deadlines.
• Design of detailed interfaces for the different cleanroom items.
• Design of cleanroom panelling with minimum waste and efficient joints and rips. Coordination of wall and ceiling services to the cleanroom.
• To propose efficient spatial and workflow layouts which maximise the clients area.
• Run and manage a project through technical, procurement and delivery stages with minimum management input.
• Prepare and develop drawings and models from blank canvass to transmit your ideas to the client and ops team.
• Issue completed packages of drawings to the responsible design engineer / project manager for QA. Issue final status packages with the relevant document issue sheet to clients.
• Attendance to design and coordination meetings at the client’s site and take meeting minutes for audit.
• Report to design manager on production progress and deliverables on a weekly basis using drawing production schedules as a reporting tool.
Back to Job Search
Senior Architectural Designer
- Location: England
- Salary: £45k - 55k per year + car allowance
- Job Type:Permanent
Posted over 2 years ago
- Sector: Architecture, Construction
- Contact: Lou Maskell
- Contact Email: Lou.Maskell@anderselite.com
- Contact Phone: 01179221441
- Expiry Date: 06 January 2022
- Job Ref: 394704LML
